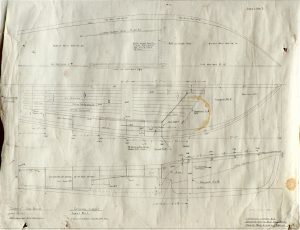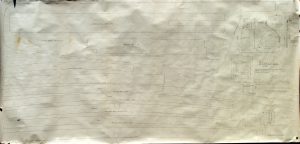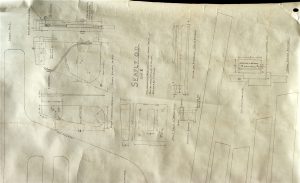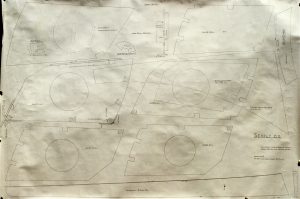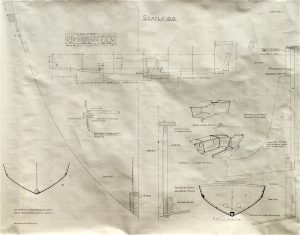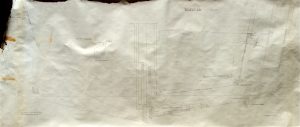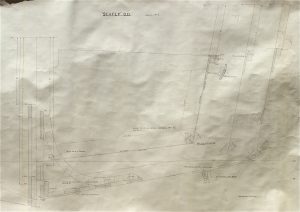Plans for building a Seafly
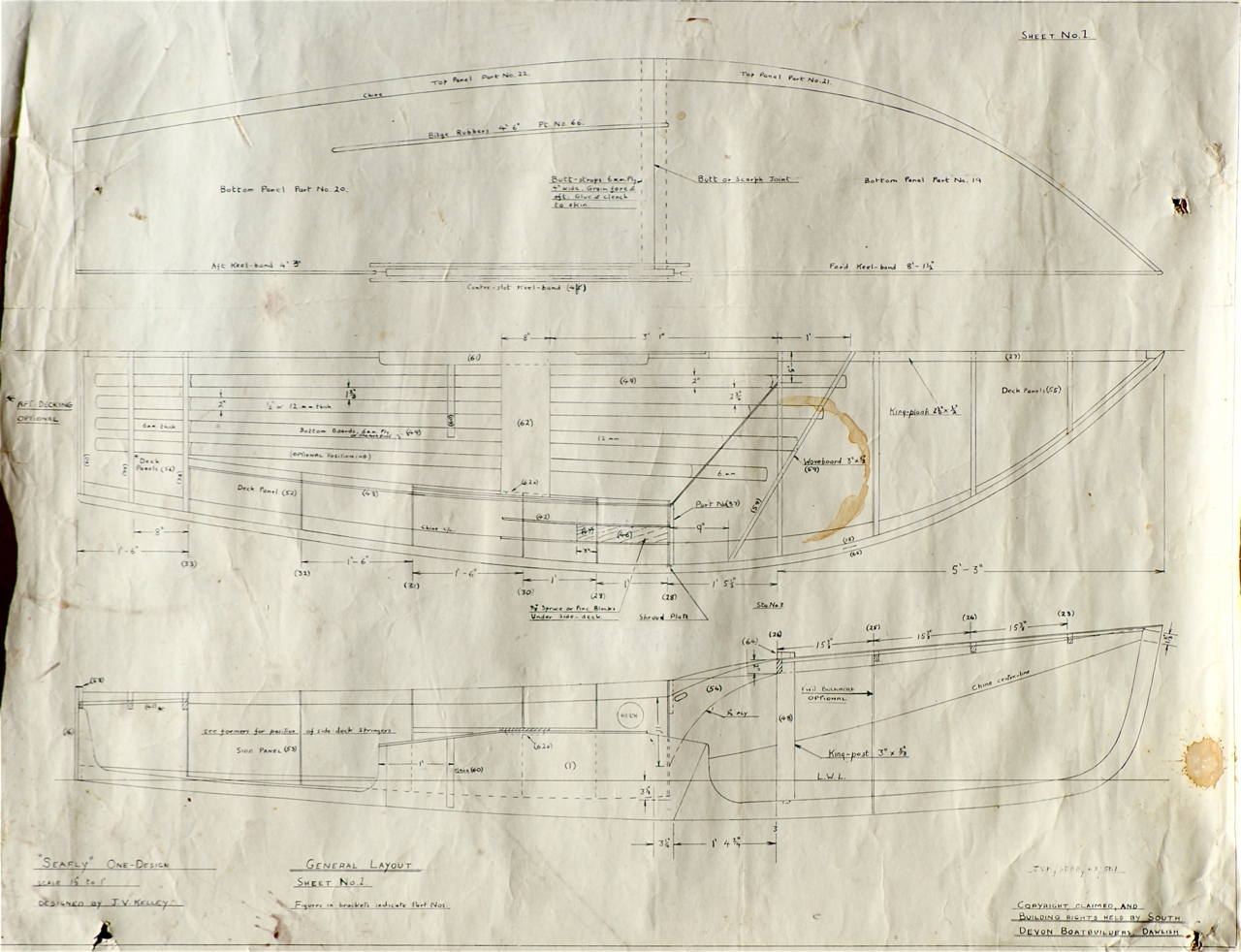
Sheet 1. General Layout with parts numbers
The original South Devon Boatbuilders plans used in building Seafly 59 (“The Dong”) in the early 1960’s are reproduced here. Many of the parts are shown on the original plans full size so the individual sheets are quite large (see table). The individual sheets have been photographed and are provided both as images, and as down-loadable PDF files. The PDF files give better resolution but are large in size and may take time to download.
Important! Photographing the plans will have introduced distortion and the scale of the plans as illustrated varies from the original. They should not be relied upon for construction of a new Seafly!
| Sheet | Contents (click for PDF file) | Size (w x h) |
|---|---|---|
| 1 | General Layout with parts numbers | 26.5″ x 20″ |
| 2 | Deck beams, Centreboard, Rudder assembly | 60″ x 30″ |
| 3 | Bulkheads, Wave boards | 44″ x 30″ |
| 4 | Hull Construction details | 38″ x 30″ |
| 5 | Hull frames | 74″ x 30″ |
Image gallery: hover over image for description, click for slideshow
[Next: Seafly Sail Plan]

